Welcome to Donaldson Timber Systems – Leaders in timber frame innovation
At Donaldson Timber Systems, we make it easy to build smarter, faster, and more sustainably with timber frame. As the UK’s leading offsite timber frame manufacturer, with over 50 years of expertise and more than 150,000 homes delivered, we bring unrivalled knowledge and trusted systems to every project.
Whether you’re building homes, schools, hotels or commercial buildings, our focus is on helping you to achieve certainty in cost, programme, and quality. From open panel timber frame systems to advanced closed panel and net zero solutions, our products are engineered and certified to meet Future Homes Standard, sustainability targets, and budgets.
When you work with us you gain a partner who understands your challenges, supports your goals, and delivers proven outcomes at scale. With our accredited timber frame systems, qualified installation teams, and dedicated local support from design through to handover, we give you the confidence to make the change to timber frame and build better.
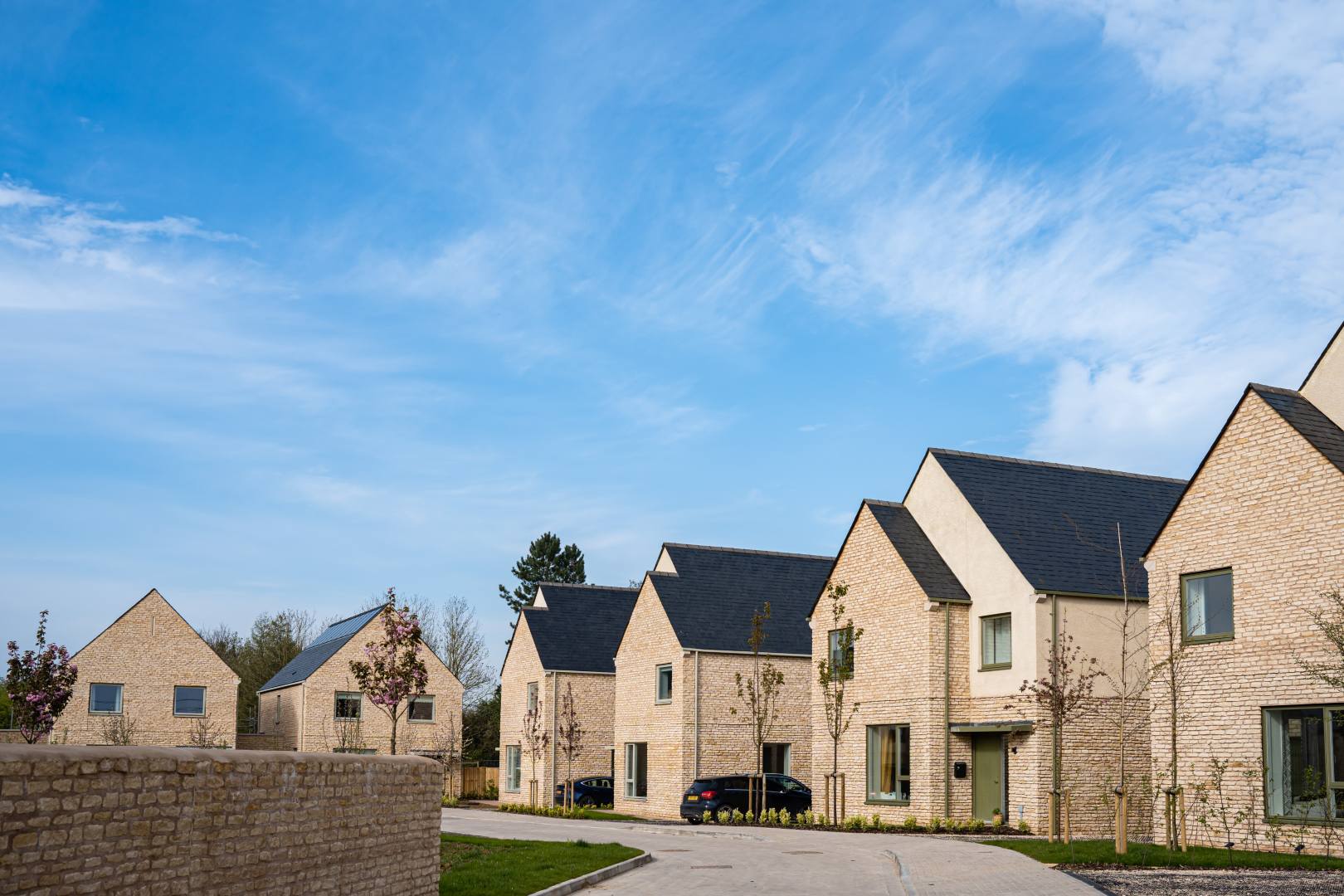
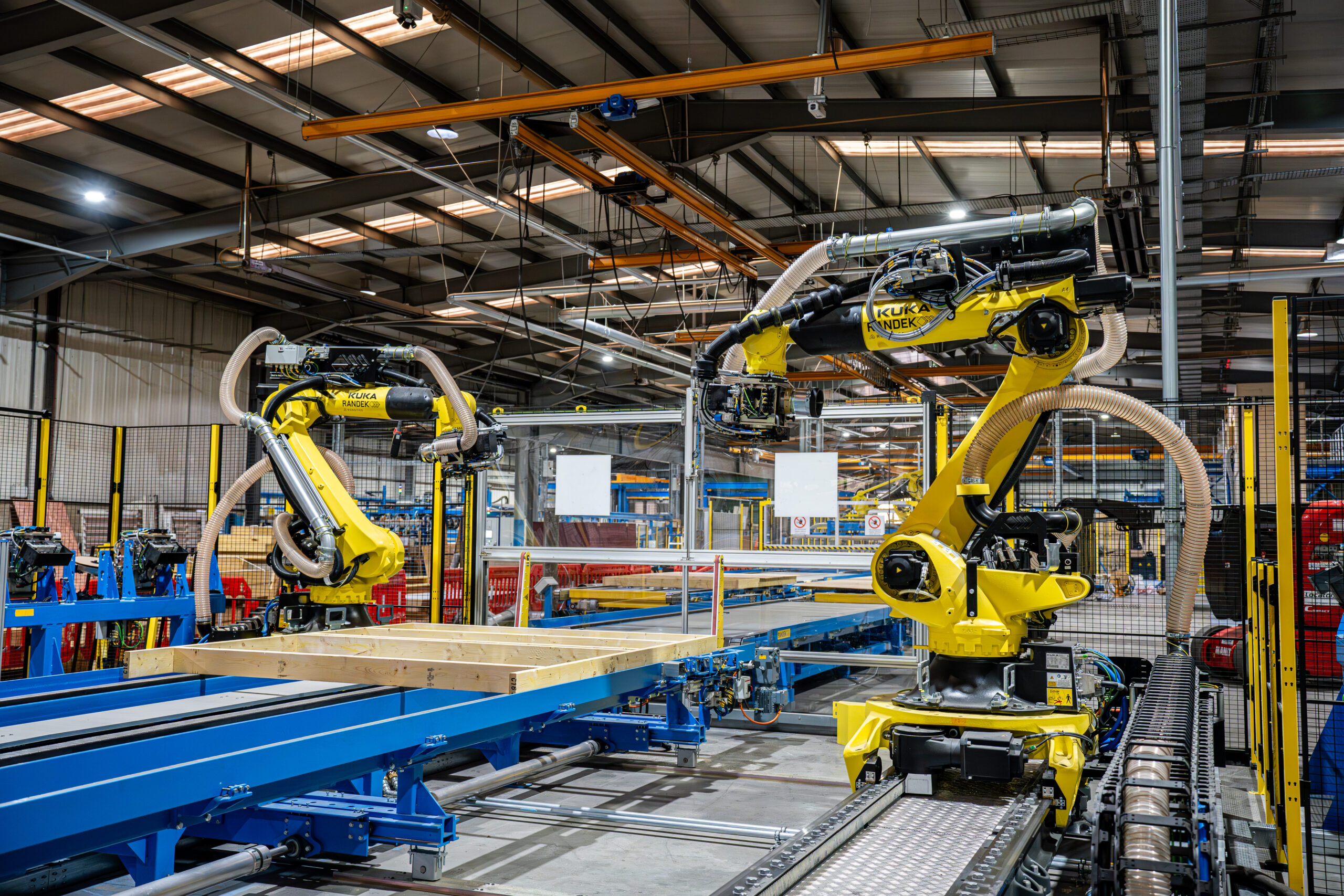
Modern Methods of Construction (MMC)
We believe in Modern Methods of Construction (MMC) to improve construction for the future. Our precision-engineered timber frame systems deliver faster build times, reduced waste, and enhanced sustainability. By embracing MMC, we help housebuilders and housing providers unlock smarter ways of working and achieve successful projects with certainty.
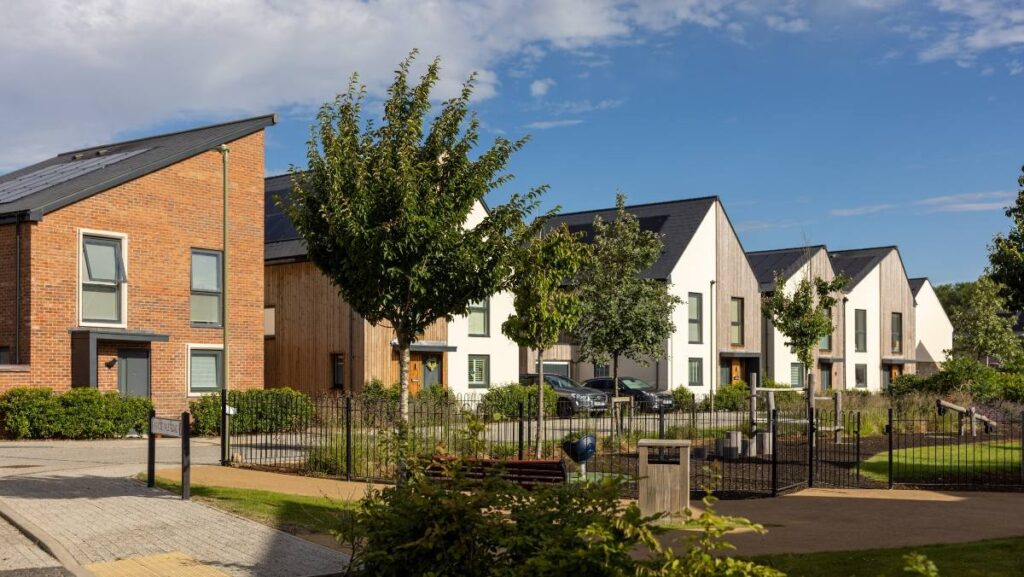
Future homes standard
With Future Homes Standard on the horizon, meeting low-carbon and energy-efficient requirements has never been more important. Our products are designed to make compliance simple, offering timber frame solutions that reduce carbon, improve thermal performance, and support net zero goals.
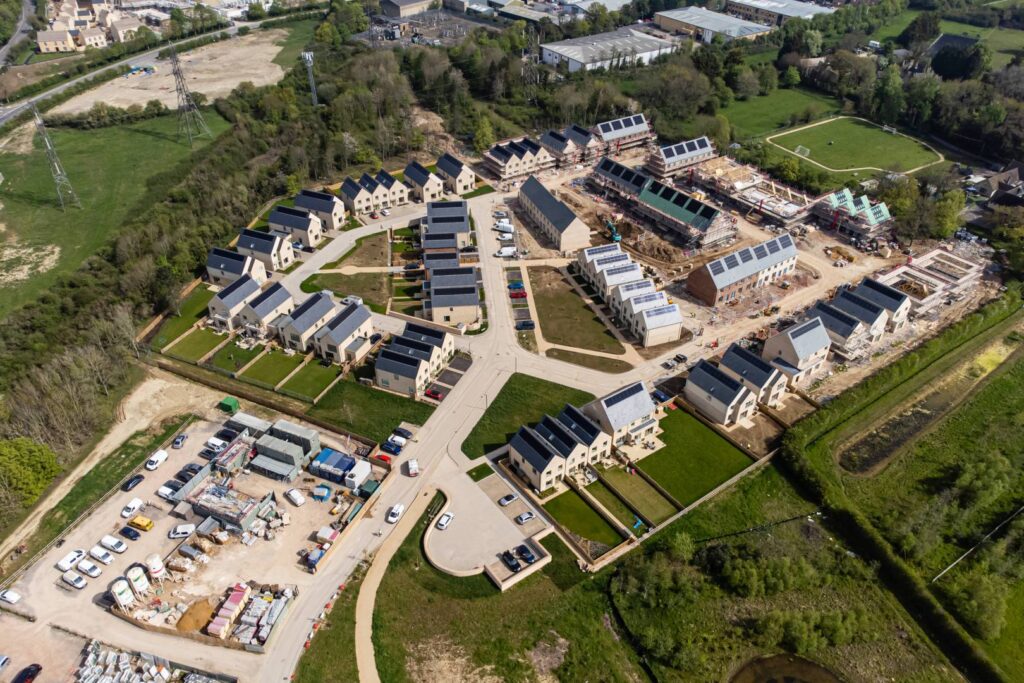
Affordable housing
We’re a trusted partner for affordable housing providers, delivering scalable, cost-efficient timber frame systems that meet government housing targets. Our timber frame products are designed specifically to help local councils and housing associations increase volumes while meeting sustainability, social value and quality standards.
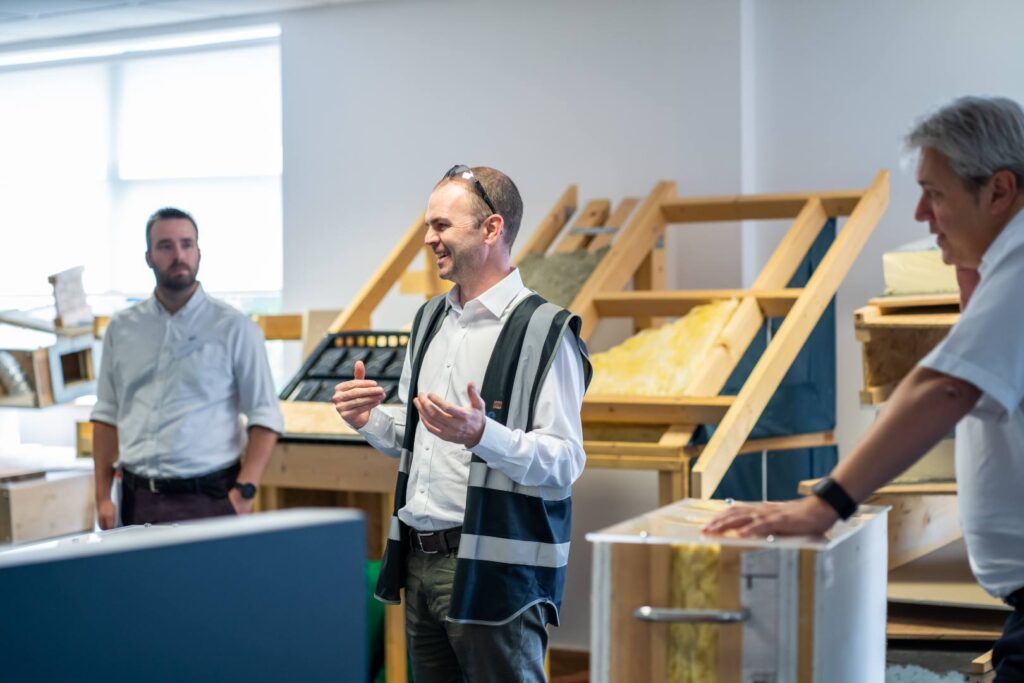
First time use of timber frame
If you’re new to timber frame, we make the journey simple and supportive. Our team offers step-by-step guidance, from design to installation, so you can experience the speed, cost benefits, and sustainability advantages of timber frame with complete confidence for you and your teams.

Product certification
Our timber frame solutions are backed by leading industry accreditations, including NHBC Accepts, BBA certification and BOPAS+, giving you complete confidence in quality, durability, and compliance. Certified systems mean peace of mind and assured performance across every project.
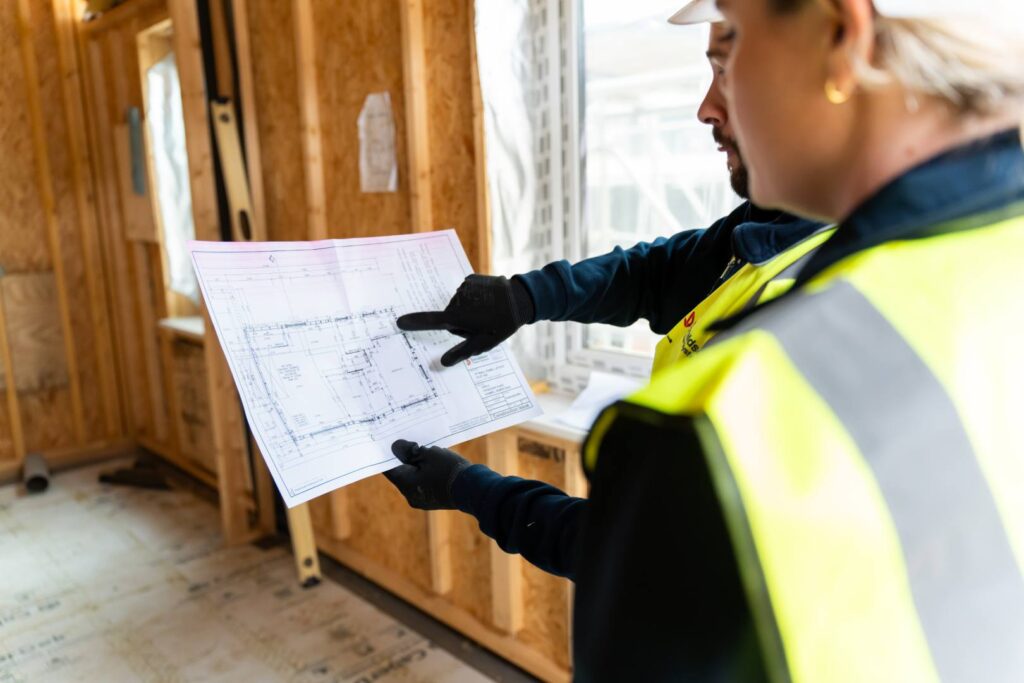
Cost certainty
Cost certainty is built into every stage of our products, processes and installation. From early design engagement and efficient offsite manufacture to onsite installation and project support, we ensure you have the right costs from the outset, ensuring you can plan, budget, and deliver with confidence.
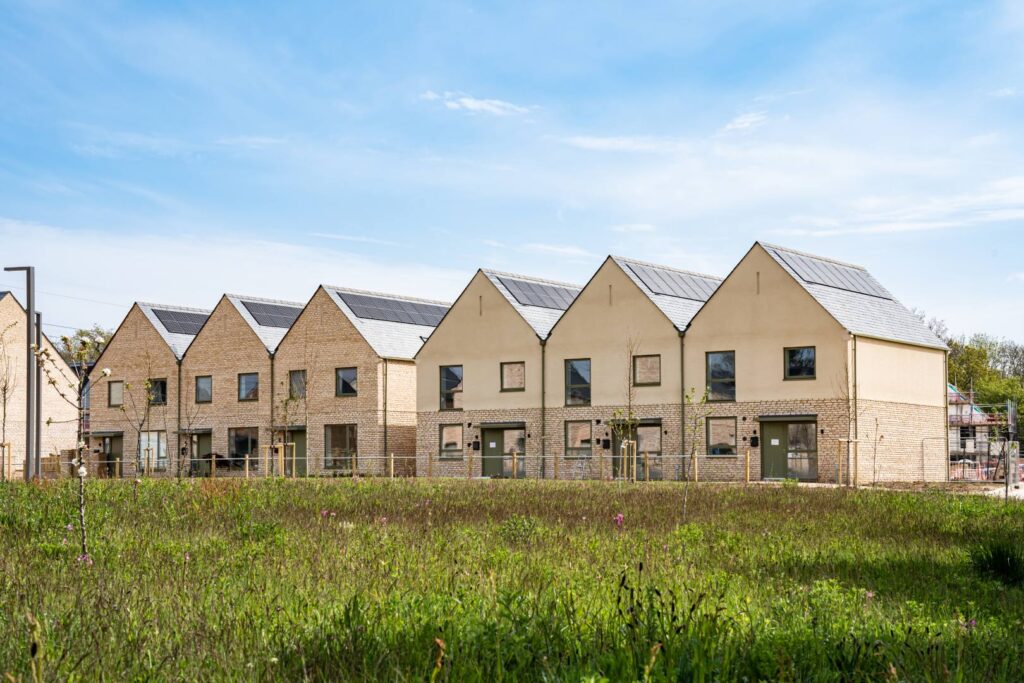
Quality at scale
Having delivered over 150,000 homes and countless commercial buildings, we have the proven expertise to deliver quality at scale. Our factory-controlled processes and experienced installation teams ensure consistent results, project after project, no matter the size or complexity.
Case Studies
Our work in action
Make the change to timber frame with Donaldson Timber Systems
Discover how our expertise, sustainable solutions, and proven track record can transform your next project. With Donaldson Timber Systems, you gain a partner who delivers certainty, quality, and innovation in timber frame construction.










